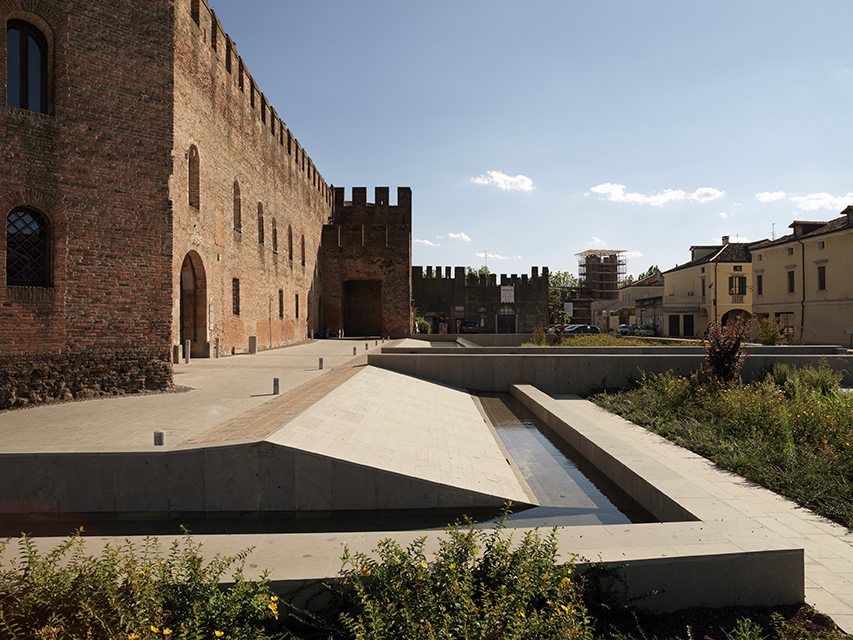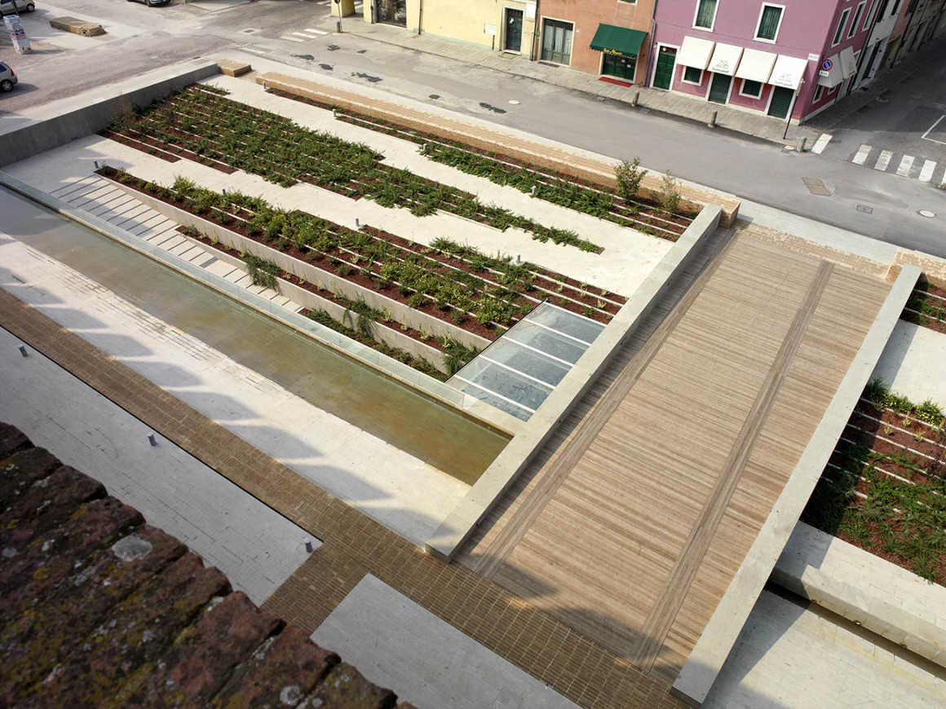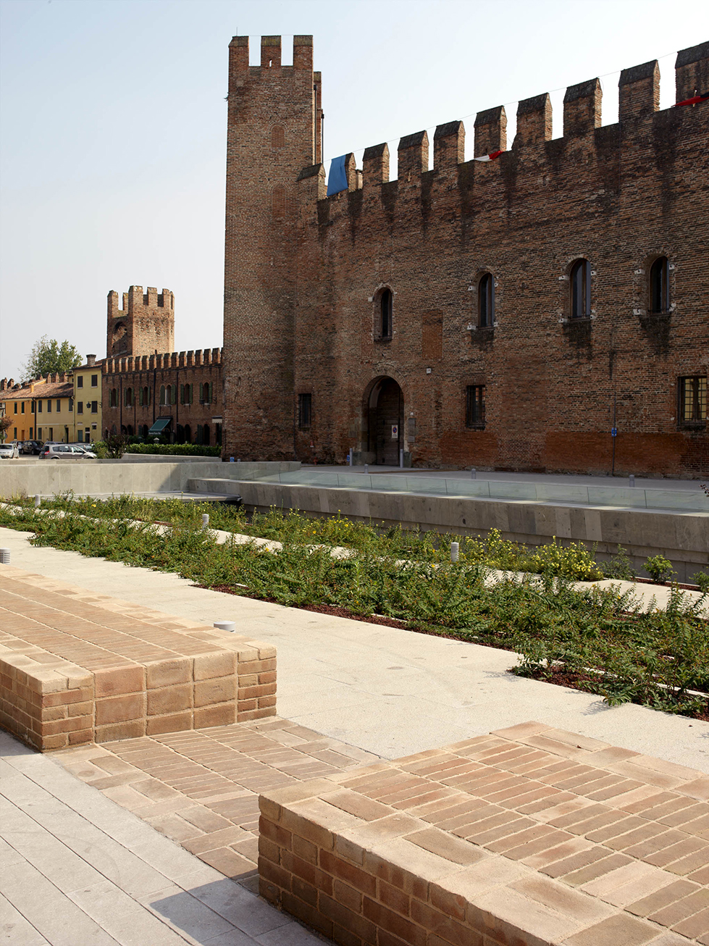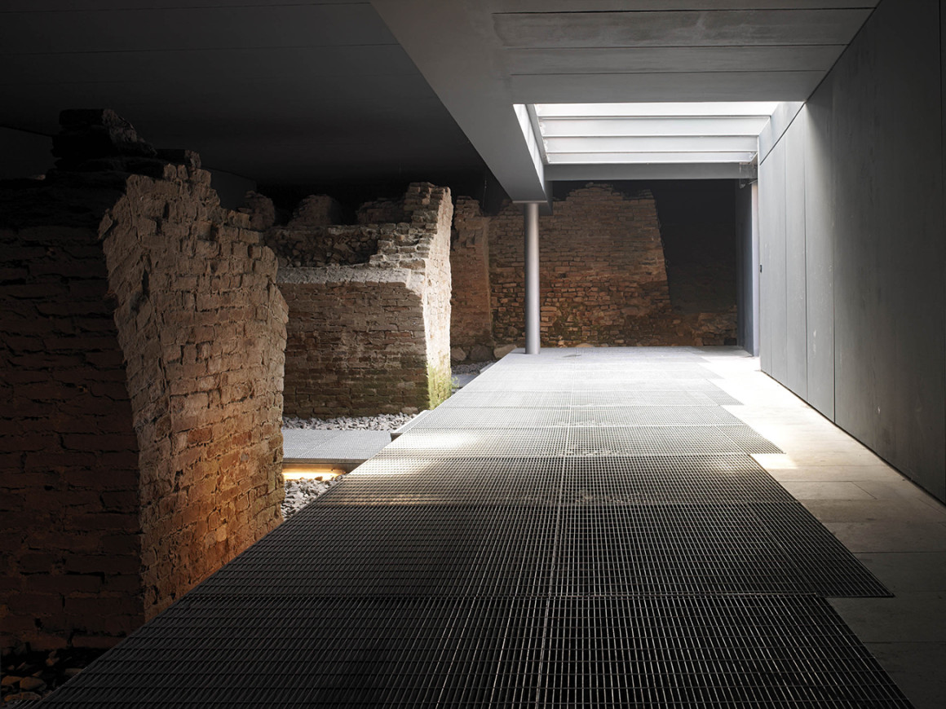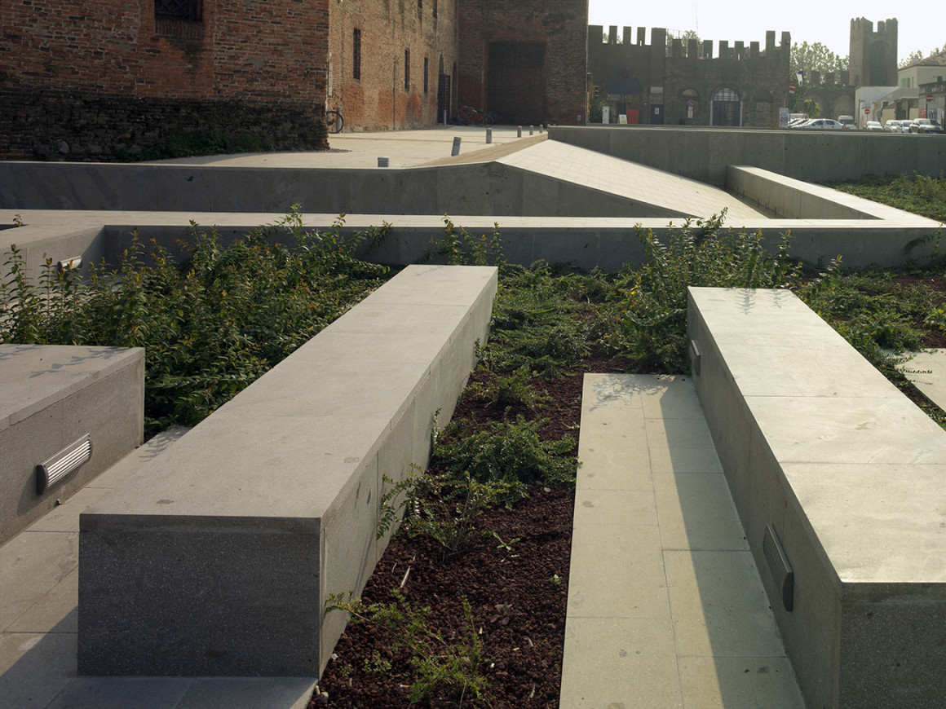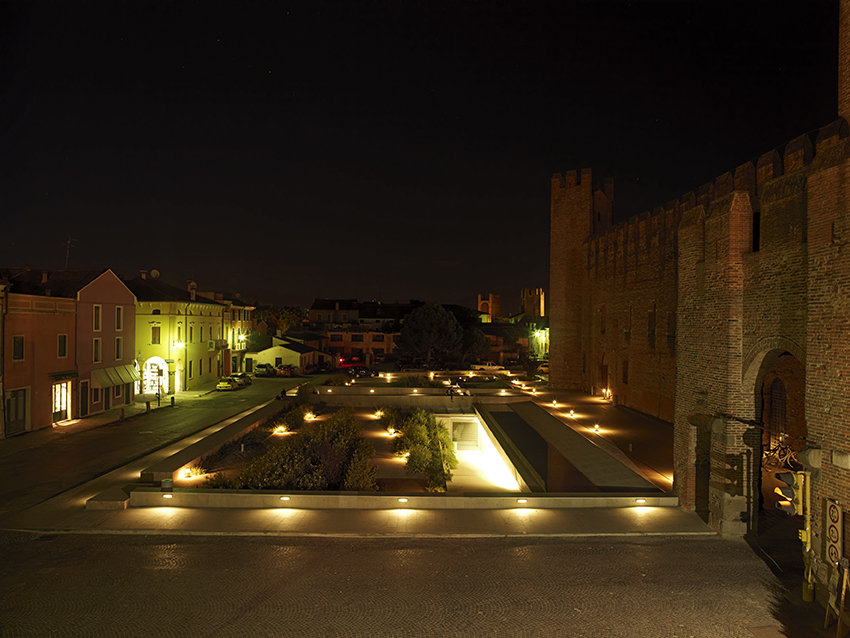Professionals Arch. Gian Paolo Mar, Arch. Giovanna Mar
Services Project: Construction management
Customer: Comune di Montagnana
Place: Montagnana (PD)
Work cost: € 730.000,00 (I stage), € 550.000,00 (II stage)
Period: 2003 – 2008
Mention reported: PREMIO CAPOCCHIN 2010 – provincial section
Fotografo: Paolo Monello
The project to arrange Piazza Trieste is part of a bigger project to renew the tourist itinerary around the city walls of Montagnana. This takes into consideration not only the presence of a “redefosso” in a rampart in front of the castle in the area inside the wall, which protected and isolated the building, but also the archaeological artefacts found, that is the remains of a bridge, building apparatus of the terraces, of the forepart in front of the castle and the bank wall of the moat towards the city.
The bridge, with three arches, presumably dates back to the Renaissance and replaced the previous leverage bridge built in the period of the Ezzelini.
A slight difference in height has figuratively made the bridge giving access to the castle re-emerge, which becomes the connecting element between the two shores once again.
The soft drop in height, which evokes the presence of the rampart and the internal ditch, has been obtained by a flight of steps, green in parts and paved in others, connected in a steep part to a trachyte ramp that leads towards the center of the depression from the road.
On the opposite side, in correspondence with the castle, the terrace is represented by a slanted trachyte plane that ends in a thin waterway, reminiscent of the presence of water in the rampart itself. Both on the north-east and south-west sides the masonry containing the shores of the forepart is highlighted by tracing the sings of pavement that use brick, to recall the original pattern.
The linear water basin continues, beyond the bridge, towards the north-east side, and winds towards the wall, recalling its flow in antiquity. In this area a free space was created for possible events, always using the same system of greenery alternating with pavement.
The desire to enable viewing a part of the bridge remains and the terraces is translated in a place protected from bad weather, which shows the arches of the bridge and their development.
The ramp is extended until the height of the bridge arches, entering in a covered and protected area where the ruins can be seen.
The covering of the space is in part hidden by the green steps and in part glass, therefore a signal that lets the presence of a space underneath be seen and enables natural lighting the display space at the same time.

