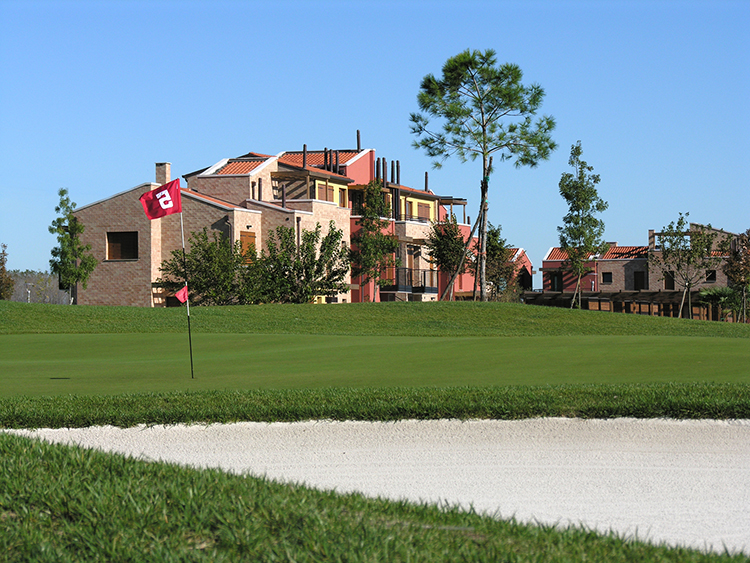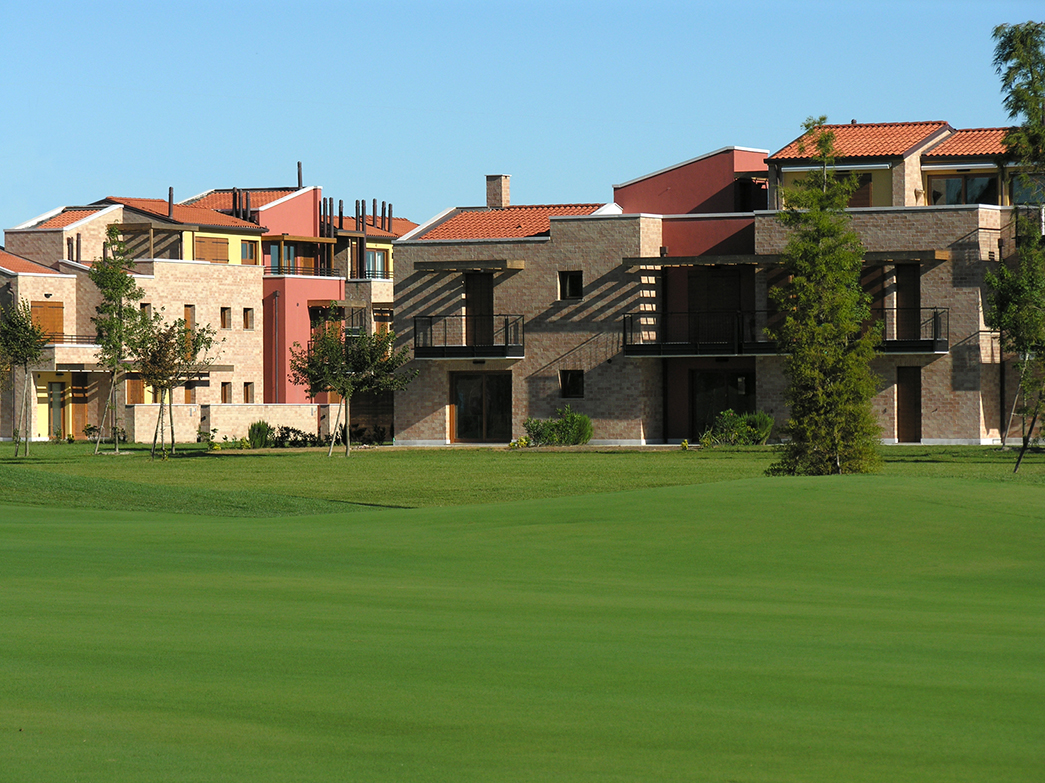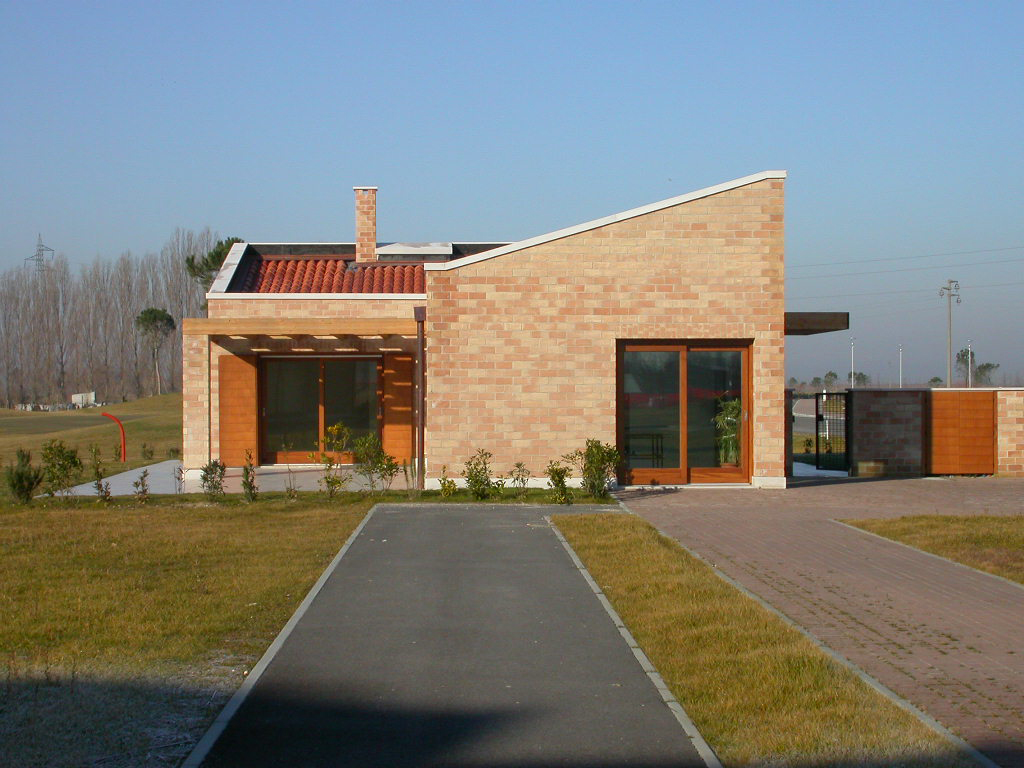Professionals Arch. Gian Paolo Mar and Arch. Giovanna Mar
Services: Project, Construction management
Customer: Adriatica Invest srl
Place: Jesolo (VE)
Work cost: € 16.900.000,00
Volume: mc 73.000
Surface: mq 13.950
Period: 1999 – 2004
The apportionment plan has, as its aim, the realization of an 18-hole golf course with relative clubhouse and tourist accommodation with an overall area of 18,500 square metres. The organisation of the cubic volume in this area refers to the PALAV Model (article 54).
The tourist accommodation structure is organised into one purely hotel part, and one part for golfer’s residences.
Further to the realization of this volumetry, the project allows for the realization of golfers’ residences of around 50,000 cubic metres.
The realization of this complex has the aim of providing the town of Jesolo with a sports centre of collective interest, operating all year round. The area on which the golf course will spring up is agricultural maize or soya and will have a natural environmental integration.
The apportionment plan subdivides the building areas into distinct areas, identified in the urbanisation plan realized as sector A (residential settlement for golfers – article 54 of the PALAV Model), sector B (service buildings – article 54 of the N.T.A. of the PALAV Model).
The golf course playing area (sector C) surrounds and contains the building area, becoming characteristic elements of the intervention.
It was desired to propose a fluid combination that favours the dissolution of building in green areas, which is represented, on one side by golf, and on the other side by green facilities. The collocation of clearly separate residential areas for golfers and the service buildings for the golf course is the result of a precise planning choice that comprises the necessity of guaranteeing peace and privacy for the residences, even during sporting events of great appeal.




